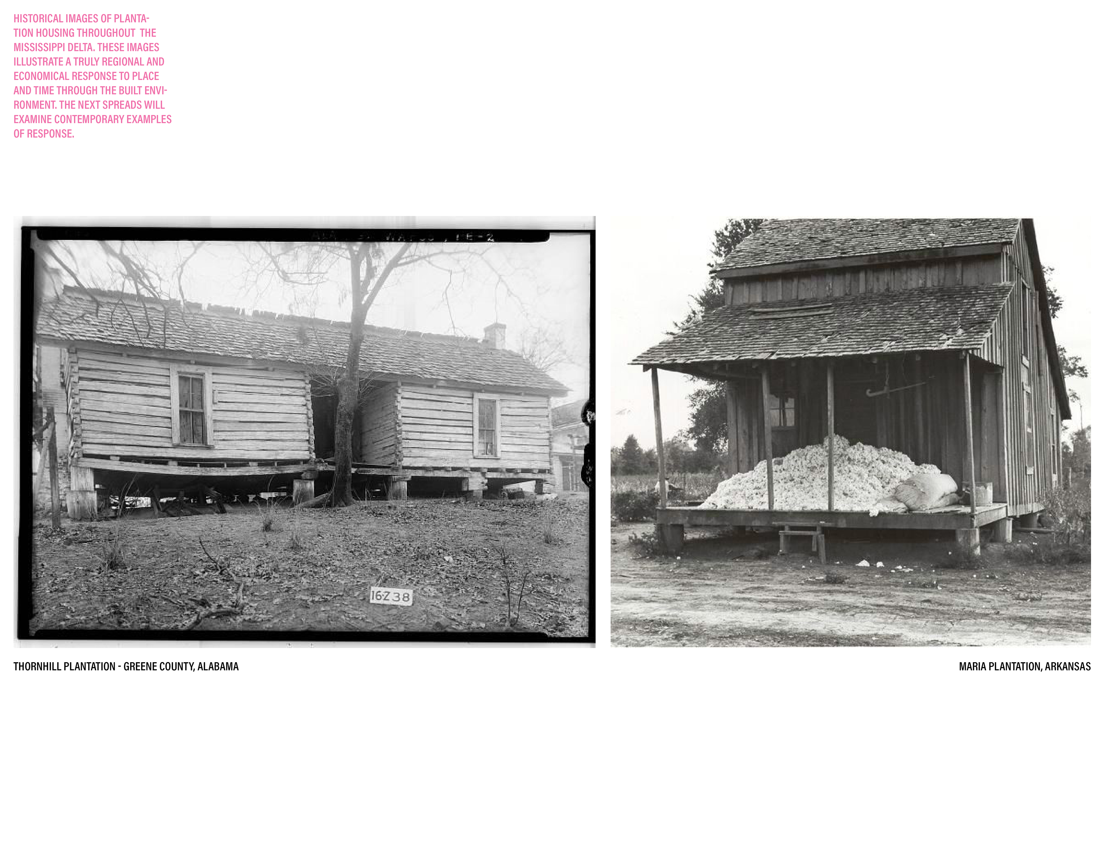
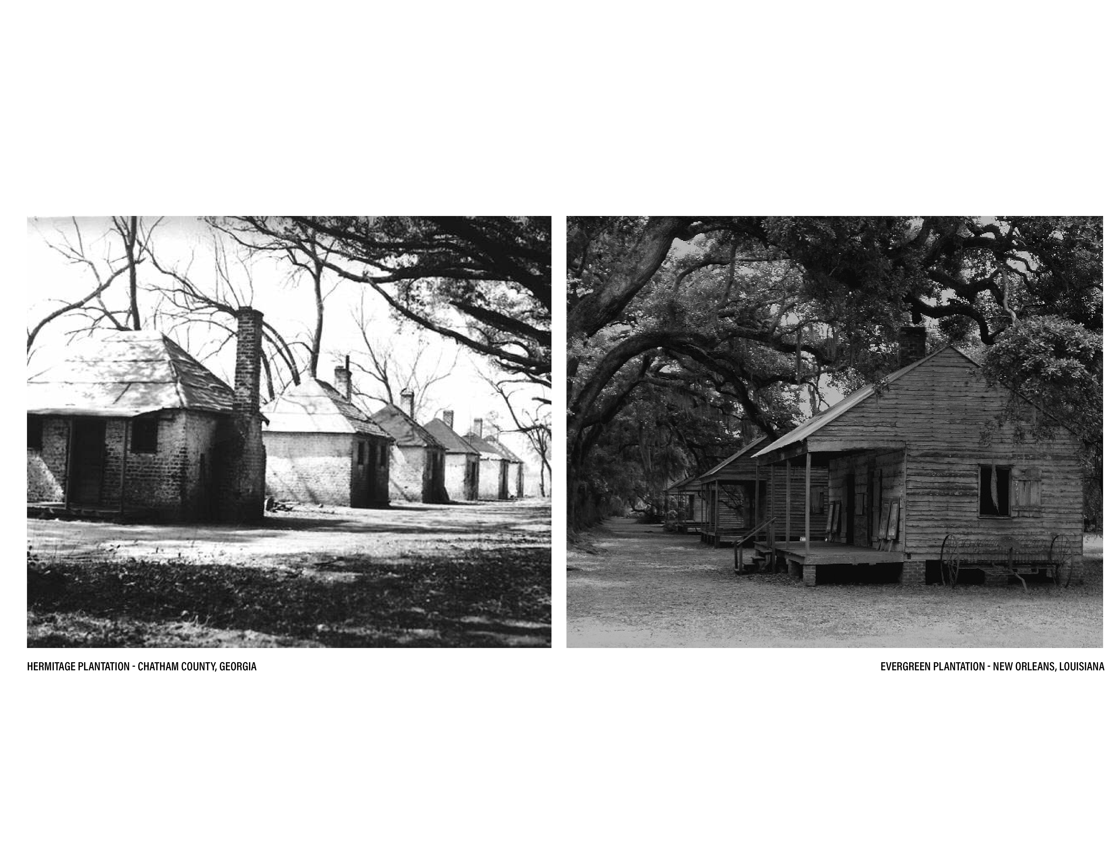

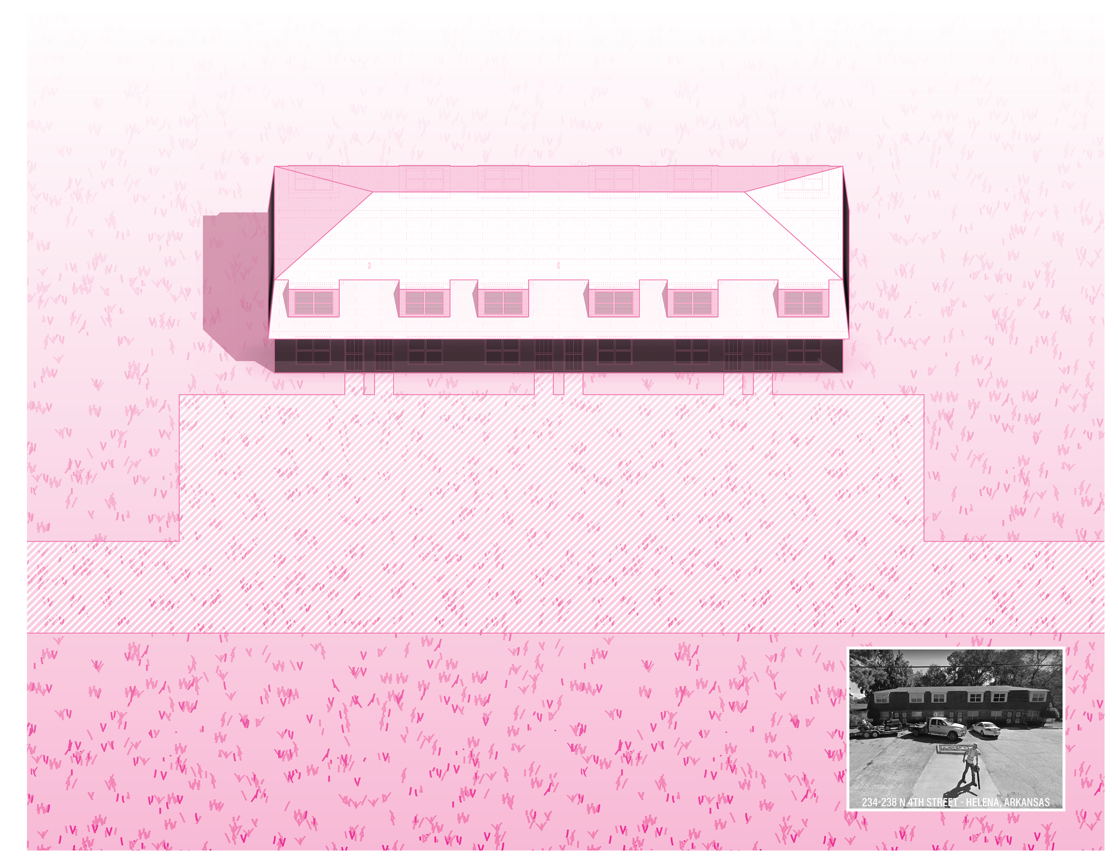
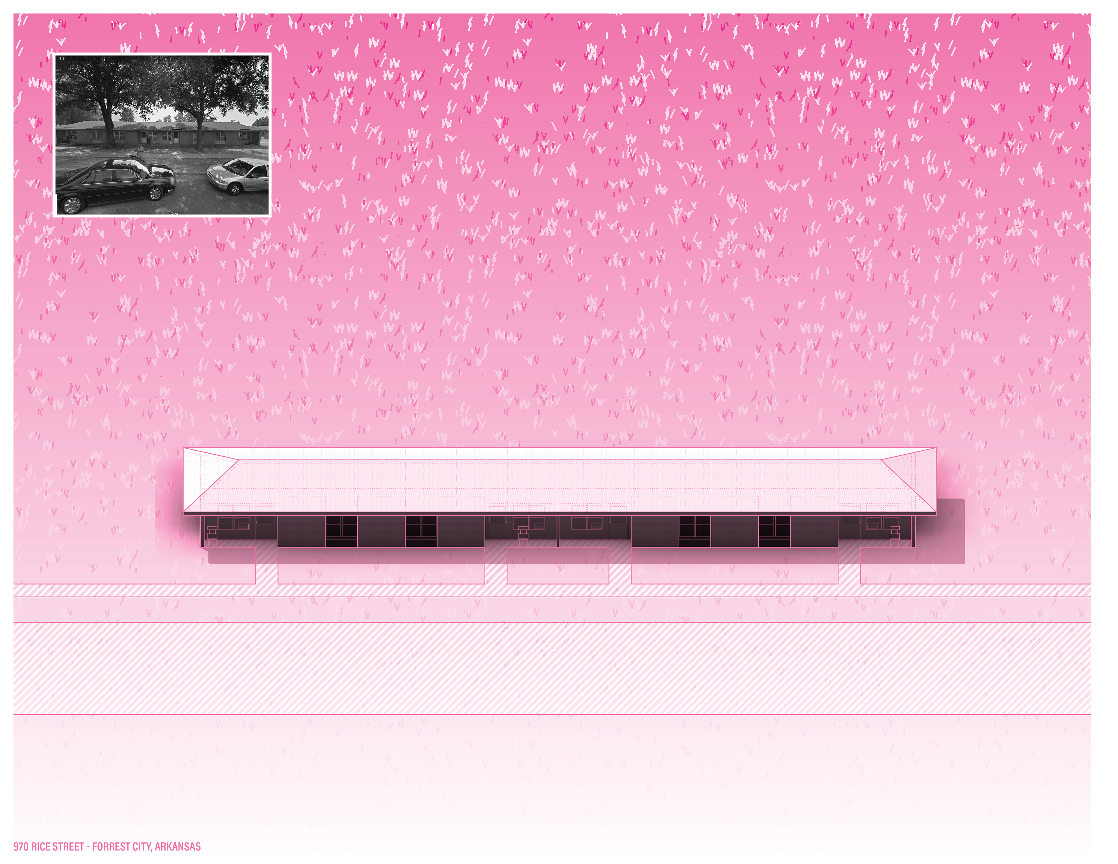
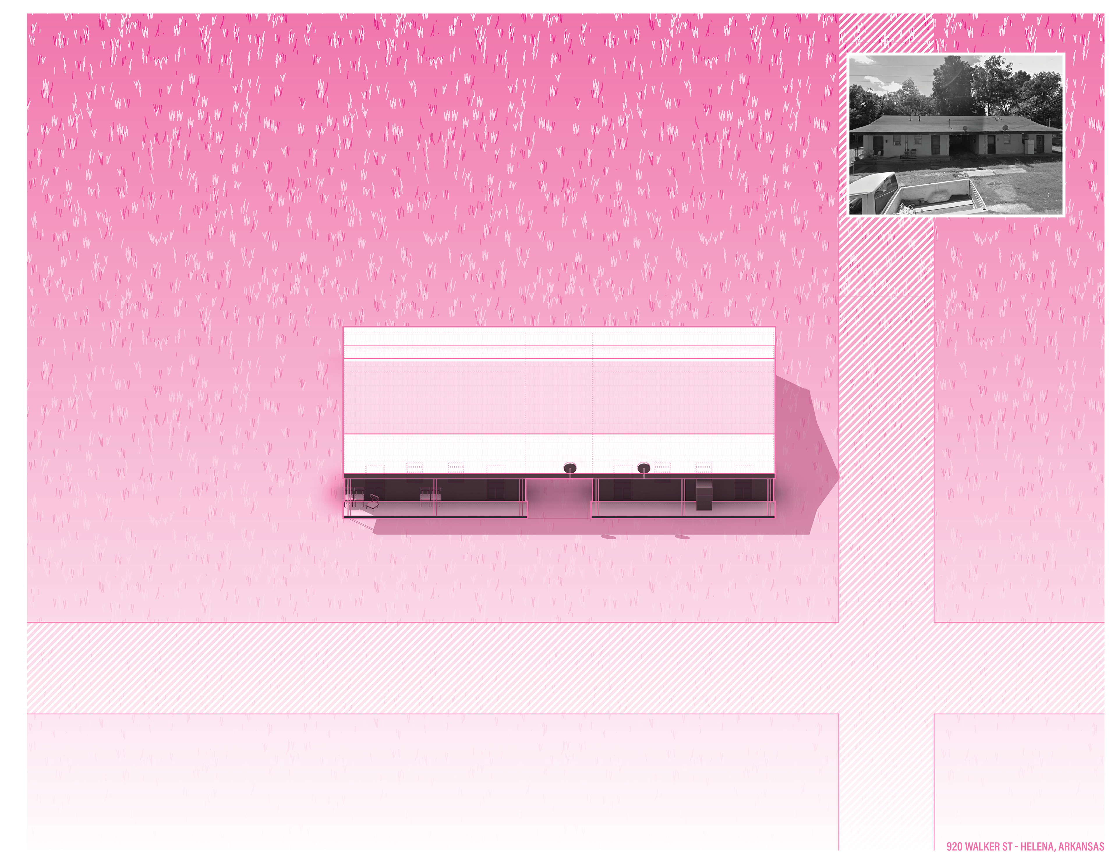
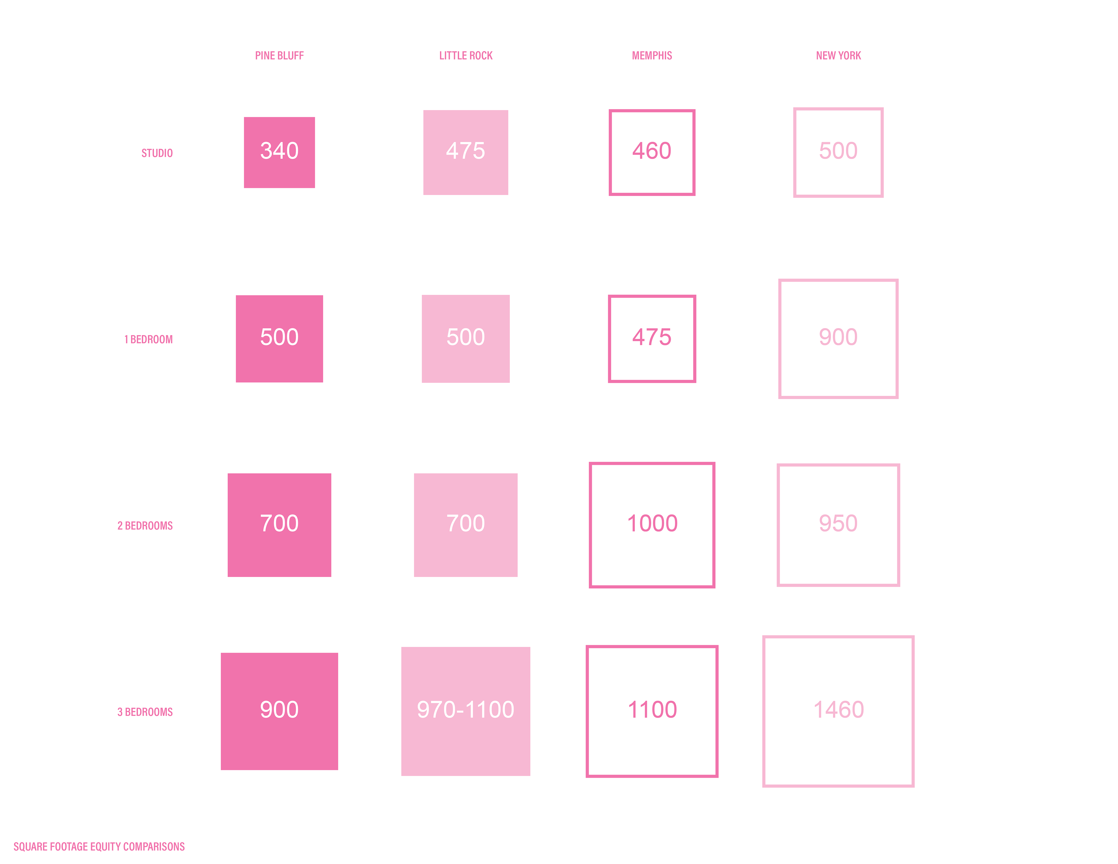
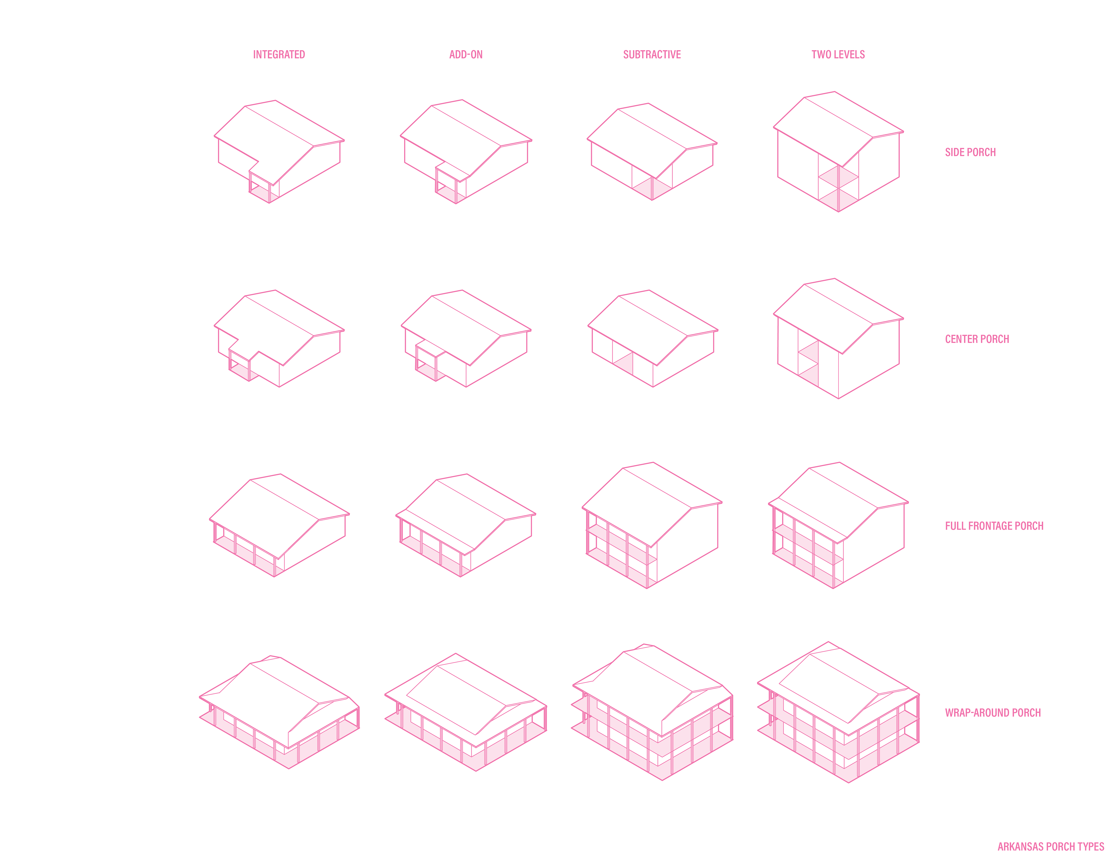
PINE BLUFF, ARKANSAS (collaborators dave sweere + anna morris) We started our process by looking at common housing throughout the Mississippi River Delta region of Arkansas, which Pine Bluff is directly connected to. Through our investigation into the Arkansas vernacular particularly in the Delta, we found a consistent use of porch. Not only as an environmental response, but also as a significant social gathering space and community platform. After studying the Delta at a macro scale, we moved into analyzing the city of Pine Bluff. We found that Pine Bluff is a city with a rich history of African American entrepreneurship, capital, and artistic influence. Today though we find a shrinking city with a troubling crime rate, a sinking economy, and a need for revitalization. As a result, the density of the city has been reduced to around 4 houses per 90,000 sf block, while the use of porches as a social space has declined and they are heavily underutilized. Our project focuses on reinvigorating the city block, by increasing density while allowing families to still feel like they have their own home, and providing a sense of community through the use of visually connected porches to a community oriented pavilion and adaptable outdoor space. Attempting to exploit the use of porch to its greatest potential. Porch is employed in two ways, as a community umbrella, and as demarcation of the individual home. We designed a “Super-Porch” pavilion that houses community programs such as child care, restaurant, and green house under many disjointed but connected roofs. As for the individual houses, each house has its own porch area designed to allow residents to feel that they still have a sense of ownership and autonomy on a community block three to four times denser than the average Pine Bluff residential block. Each house is bordered by a row of Pampas grass to create a loose visual barrier between houses and the central community space. The porches and Pampas grass effectively give residents space to claim as their own, which is an important characteristic of Southern lifestyle. These two programs differ in the use of a column structure for the pavilion and wall structure for the houses, that are related through a consistent 15-foot grid.







