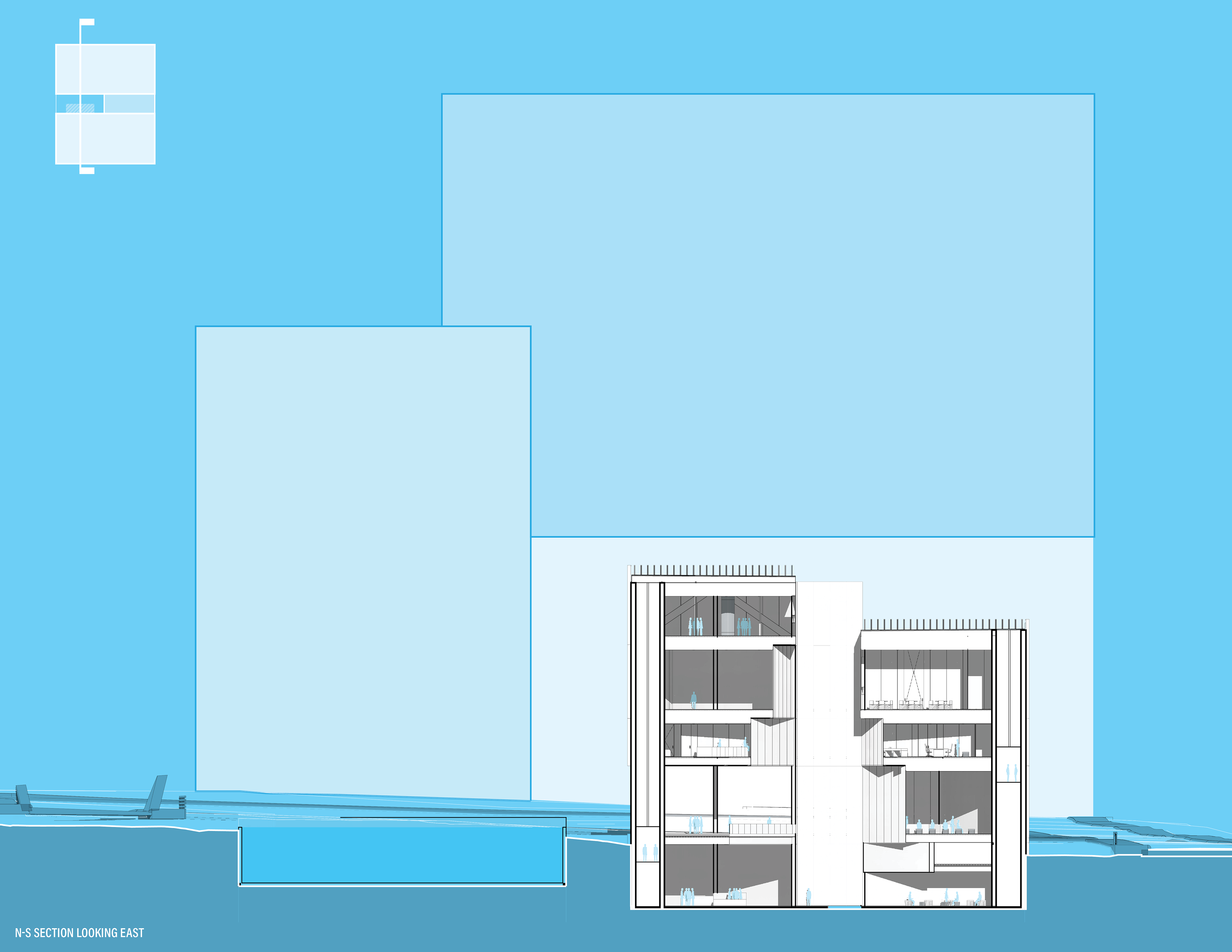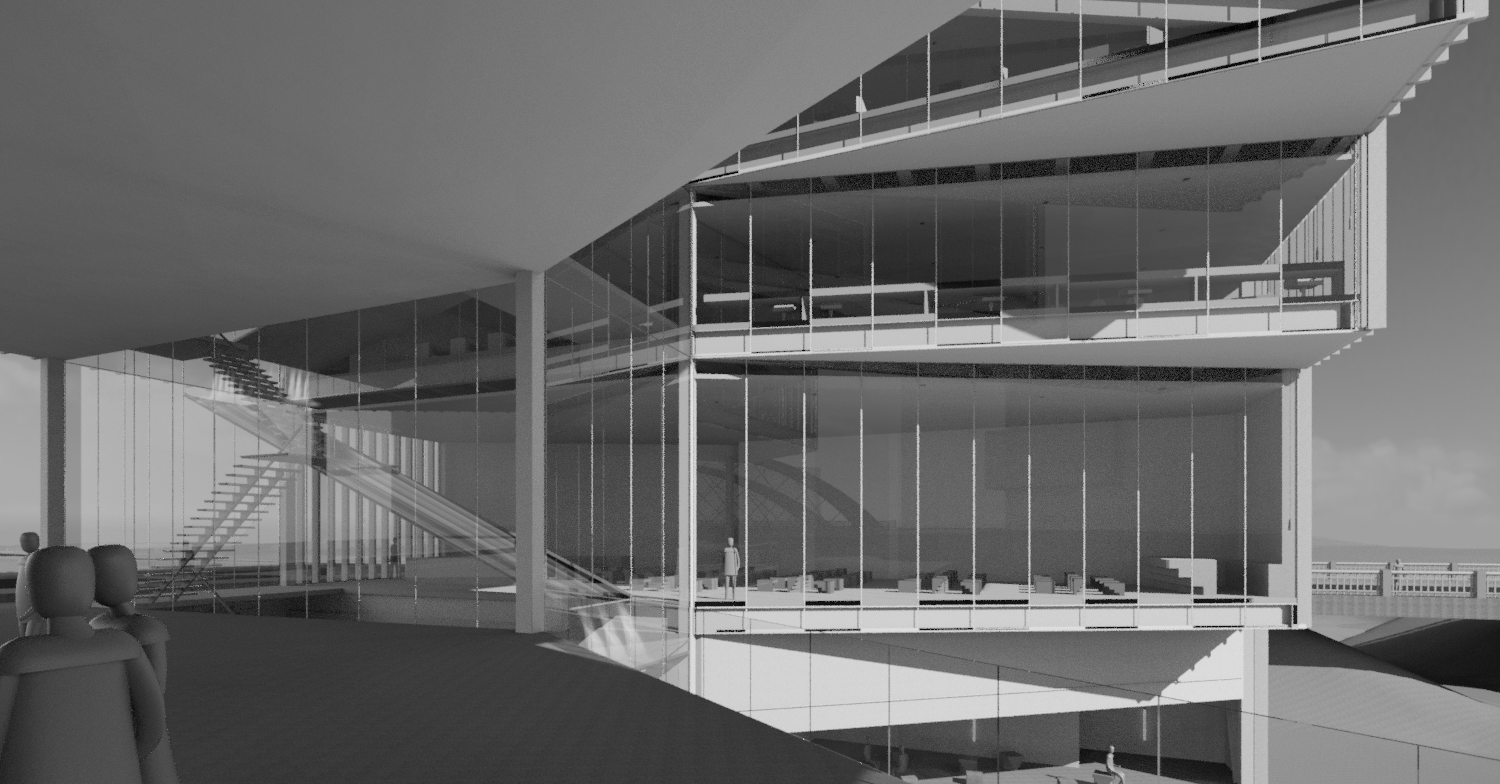

Austin, Texas Since this project’s program is based on environmental aspects, I figured that the building should embrace the most prominent natural feature on the site, the creek. Which connects to the Colorado river just across the street from our site. In order to do this I focused on utilizing the spaces of my building and the unbuildable area as opportunities to inform the Austin community about water, the water cycle, water conservation, as well as water treatment and reclamation. To teach about water treatment and reclamation, there is a water treatment area on the unbuildable part of the site, which contains a constructed wetlands, an aerated lagoon and finally a recirculating sand filter to release the water back into the ground and the Edwards aquifer beneath Austin. The water put through this system will be the water collected from rainfall throughout the year as well as the grey water used on a daily basis. This will be immediately flanked by an outdoor classroom and gathering space where students can come to learn about the water treatment process in a well shaded area. In between the two program masses is a circulation space for both people and the water captured from the rooftops. This space is a dialogue between the flow of water and the flow of people through the building. The circulation space also carries visitors to the learning center through a journey of the water cycle, starting at the top level exhibition space about water in our atmosphere, moving down a level to learn about rain and finally moving down to the creek level platform to learn about water and the organisms it hosts and the ways it transports natural resources from place to place. While having a direct interaction with the creek bed. Finally, the fins on the outside are to create a texture in opposition to the smoothness of the glazing on the interior. And the use of white limestone is to help reduce heat gain throughout the year, while connecting to a local Austin material.

